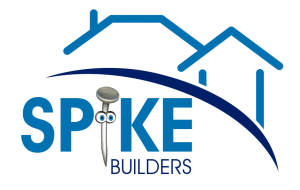Additions
The possibilities for a home addition are limited only by your imagination, and of course the budget in mind.
Let’s discuss some of the steps we will help you with in adding living space to your home:
Determine Your Property Lines
We will locate your property lines and develop a plot plan which would include your home, landscaping and the location of the utilities. This is an important information because local codes have restrictions with regards to how close you can build to your neighbour. Careful review here saves so many headaches down the road.
Develop a Design that Complements Your Current Floor Plan
We look closely at the structure and the floor plan of your home. With the help of our residential designer or architect, develop a plan to provide the most attractive, useful and economical addition to your home. Don’t just think about how you will live in your addition, also consider how it architecturally affects the look of your home from the outside.
Create the Plans
The last step before work begins is to have detailed descriptions of the materials and the scope of the work to be done. If you’re not tired of decision making, make a list of all the materials and include your first, second, and third choices. You might find that your preferences are too expensive, but that second on your list is unacceptable. So figure out what you can’t live without, where you can compromise.
The rest of the steps bring you from concept to completion, and once again we are there every step of the way.
Let’s talk about some of the ideas you have in mind and see what we come up with.
